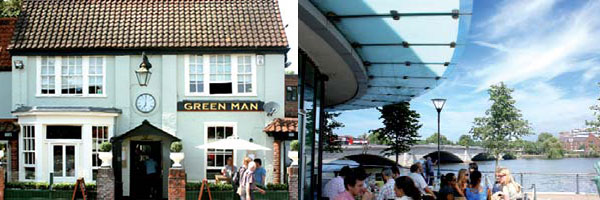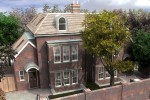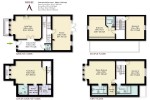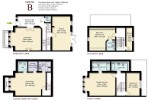Chartfield Avenue

2 luxury semi-detached homes in the heart of Putney.
The interior of the houses have been elegantly designed by the developer and the award winning interior design company, Alexander James Interiors, to create a stunning contemporary aesthetic throughout, to the highest modern build and design standards.

Location
Green and serene would be fair depiction of life in Putney. Surrounded by parks, commons and heaths, Putney is one of London’s true urban oases; a proper town on the banks of the Thames with a bustling centre, peaceful neighbourhoods and a perfect distance from Central London that’s close enough to feel part of the city and comfortable enough to leave the madness behind.
There’s a real sense of community here, fuelled by the vast array of cultural and sporting facilities on offer in Putney and nearby Wimbledon. The area is also well known for it’s high concentration of good schools – it is home to some of England’s leading state and independent education.
Specification
Kitchens
- Poggenpohl “Segmento” high gloss white lacquer doors with walnut veneer feature units
- Argyl brown composite worktops
- Miele stainless steel two (2) multifunction ovens
- Miele stainless steel ceramic glass five burner gas hob
- Miele stainless steel powerful chimney extractor
- Miele stainless steel microwave
- Miele integrated dishwasher
- Miele wine fridge
- Gaggenau American style stainless steel fridge freezer
- Franke sink and tap with pull out spray hose
- Integrated “Nespresso” coffee machine
Bathrooms and Cloakrooms
- Duravit Starck range Sanityware
- Hansgrohe Taps and Mixers
- Stainless Steel Flat Fronted Radiators
- Floors & walls of all bathrooms fully clad in Domus Pietre Limestone Porcelain Tiles
Heating
- Gas fired boiler with radiators throughout
Utility Room
- Bosch washing machine
- Bosch tumble dryer
Windows
- Premdor Wooden London Bar Range Windows
Flooring
- Domus Chromtech Porcelain Tiles in kitchen, hallway and ground floor living room
- Hardwood flooring in play room (basement)
- Floors & walls of all bathrooms fully clad in
- Domus Pietre Limestone Porcelain Tiles
- Elegant carpets from Cormar throughout everywhere else
Electrical Systems
- Full Ethernet computer network and hub pre-installed throughout property
- Pre-wiring for full audio-visual equipment, including video and audio distribution system
Security
- Secure, remote control front access gates
- Burglar alarm system pre-installed ready for connection to buyer’s preferred security company (e.g. BT, ADT, etc.)
External Spaces & Parking
- Fully landscaped gardens at front and rear of properties
- Off street parking space for two cars
NHBC
- 10 Year NHBC Building Guarantee



